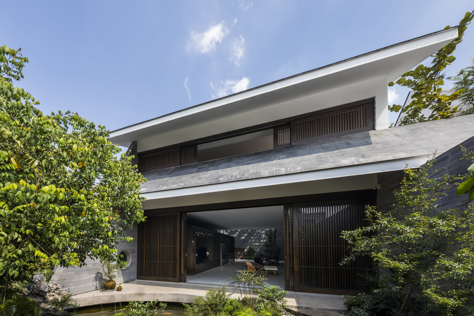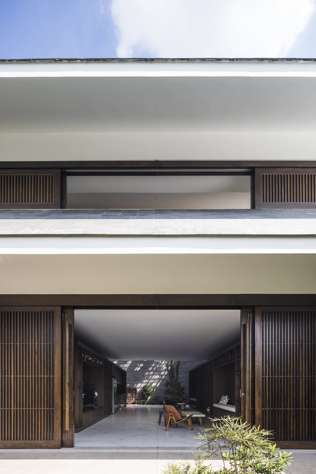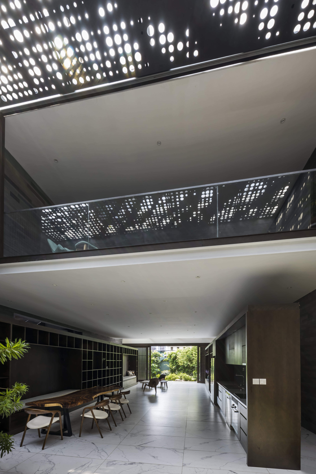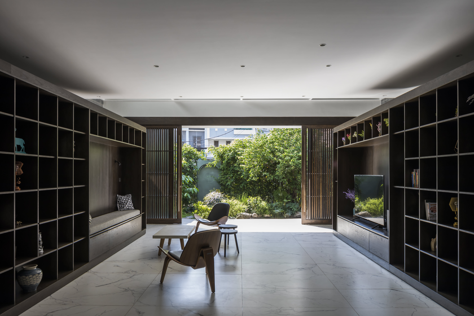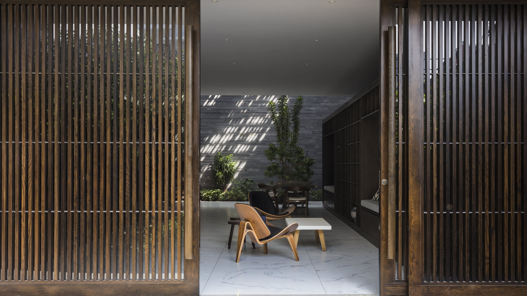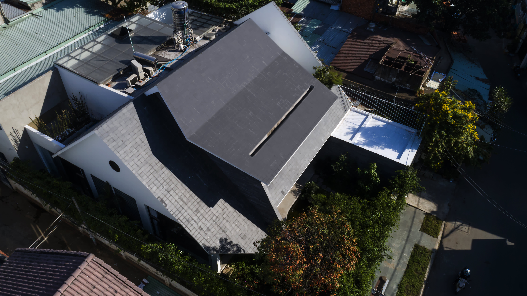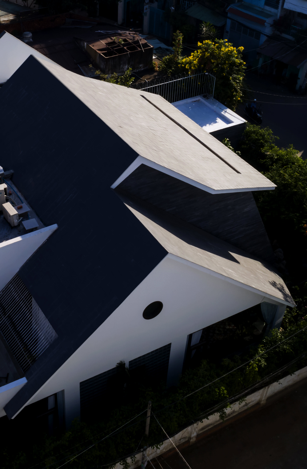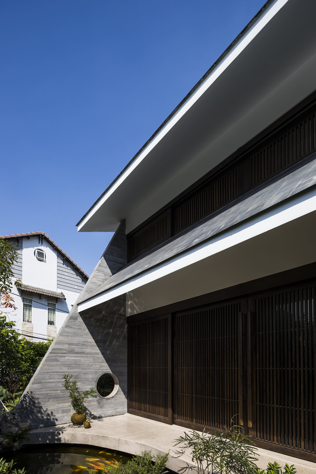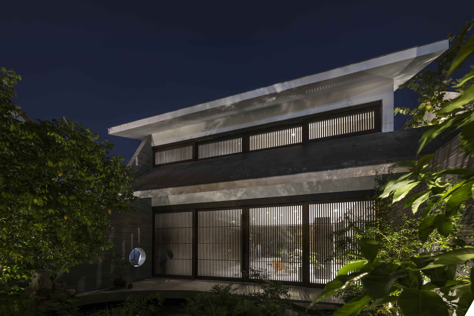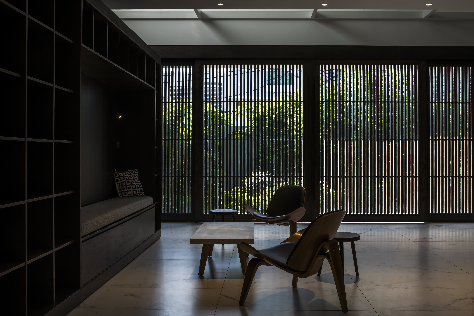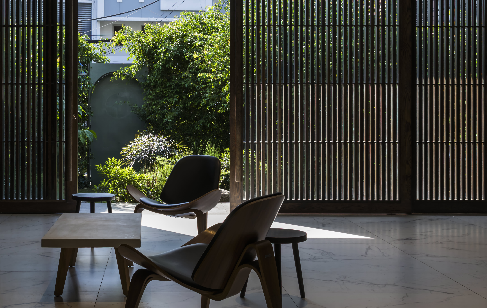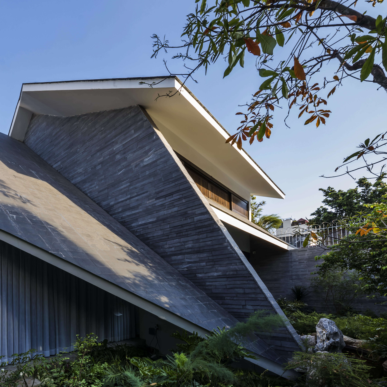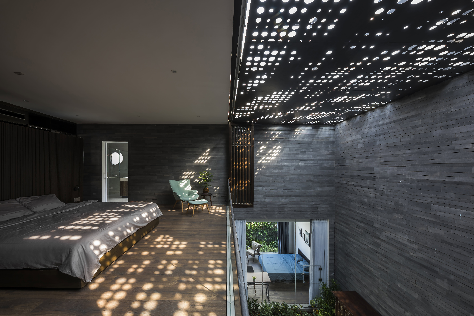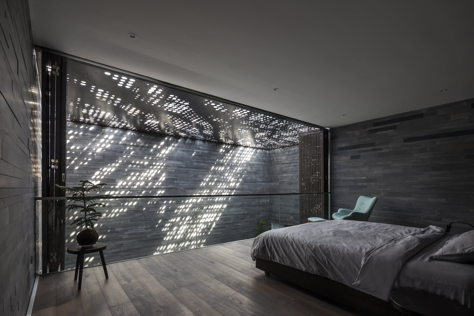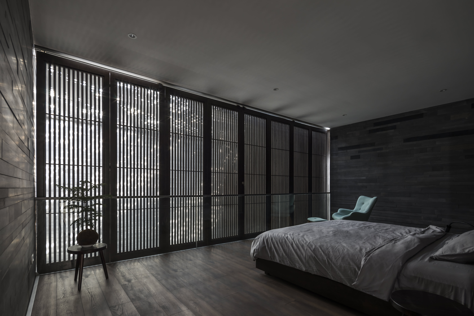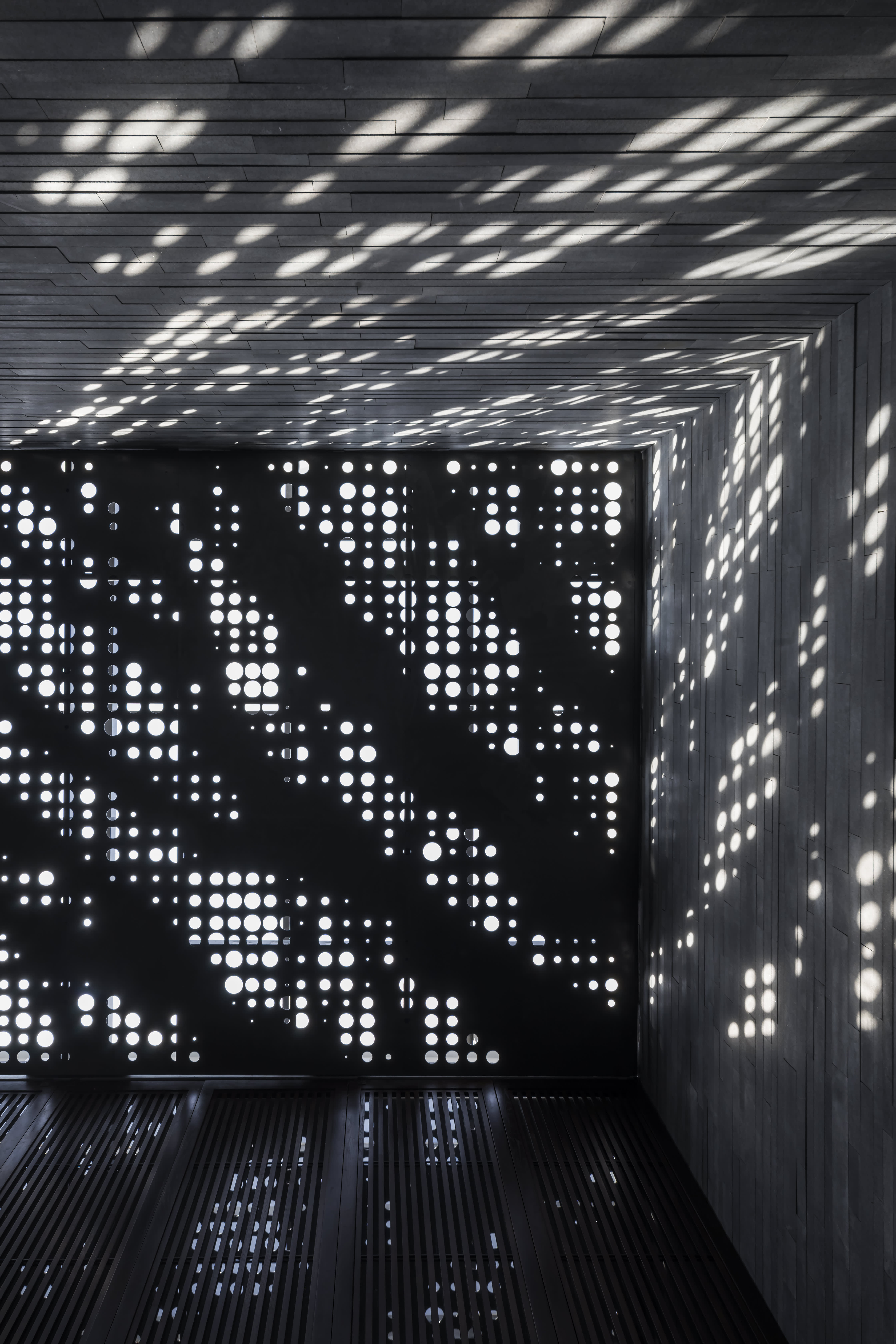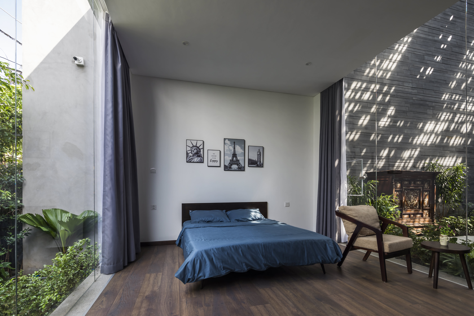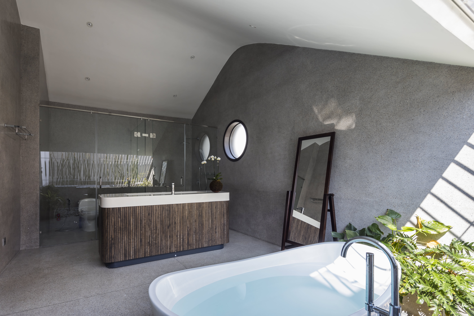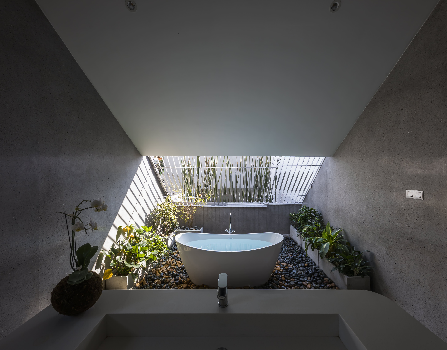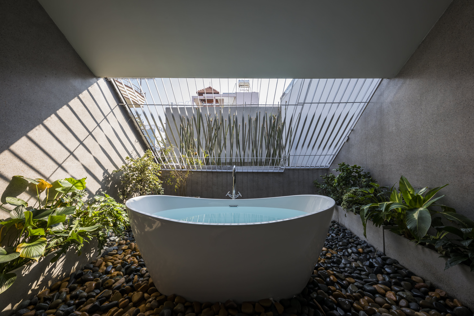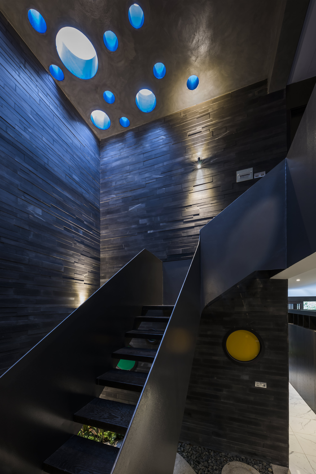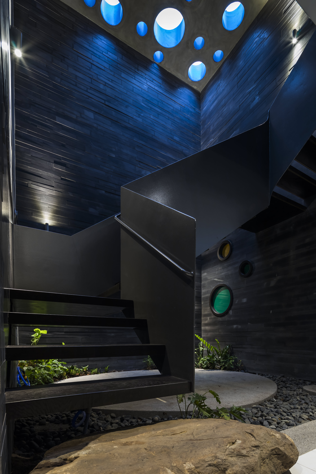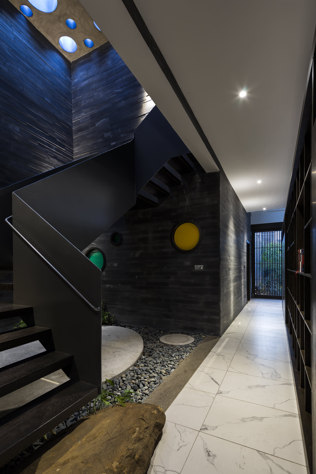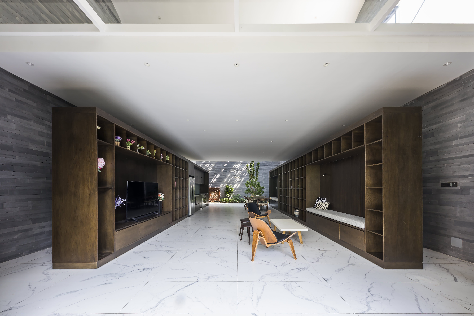Nhà Huy
Year: 2O18
Location: Chu Văn An - Bình Thạnh - Sài Gòn
Area: 425m2
The solution concentrates living and resting spaces in one plane, connecting each other through a large space, stretching continuously from front to back of the house. All daily activities such as cooking, taking care taking care of trees, children playing, the elderly exercising... are connected in this space. Nature is surrounded and interwoven into the functional blocks, creating a blurring of the boundary between inside and outside, but still ensuring privacy for rest. The project aims to reduce the decoration, the spaces are used materials and natural light along with trees to create interesting experiences. The long eaves create a pleasant atmosphere and are reminiscent of traditional houses. This creates a generational connection, the integration between the contemporary of the young and the nostalgia of the elderly. The project is reclined deep inside, the roof system is lowered symbiotically into the surrounding environment. In addition to using all green fences and large trees with foliage to form a green oasis in the heart of the city, the building appears to be looming and hidden in the surrounding nature. The ambiguity of definitions, ambiguity in the experience of Dimension and Proportion of space, and usage. A space constructed with a specific function, but able to serve many different functions, a neutral scene, activated by the user. Space is separated into different layers with a homogeneous material inside and outside, blurring the boundaries, only the subject and the atmosphere surrounding the subject form solid. Light is slowly set up with regions that directly and separately the space into components light, material, tranquility, temperature, resulting in the field a peaceful and feeling familiar with the atmosphere of the traditional East Asian housing spaces. The stillness in space brings people to deeply feel themselves, towards one.
